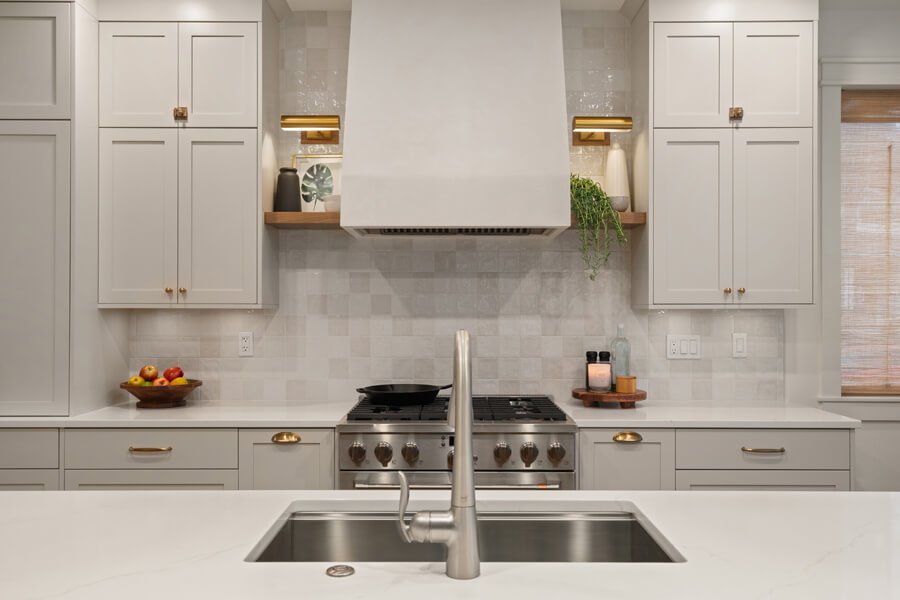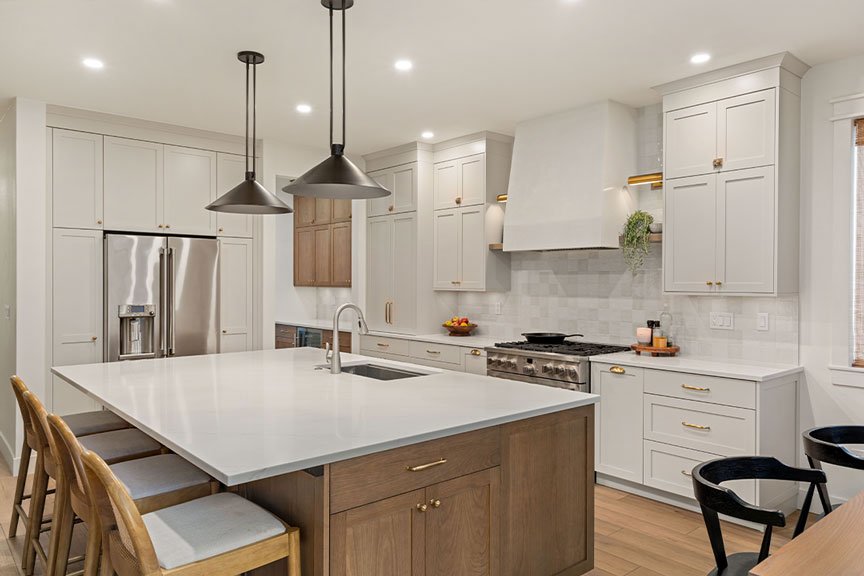The StoryOur clients wanted to open up and modernize their large kitchen for their family of six. We started by removing a load bearing wall separating the kitchen and living room, designed custom two toned cabinetry including a stained white oak and painted Benjamin Moore Edgecomb Gray. The kitchen features a very large island with seating for their four kids, 36” Café Series range, custom designed Venetian plaster range hood, handmade Zellije tile backsplash, luxurious Calacatta Miraggio Gold quartz countertops, new modern lighting, and a butler’s pantry with a beverage fridge for after school drinks.
In addition to their kitchen, we installed a new front door, renovated the stairs, painted the entire area, and created a new hallway and landing area off of their garage to store the kid’s backpacks, shoes, and coats.
This Remodel Included:
Custom Kitchen Cabinets
Venetian Plaster Hood
Countertops & Tile Backsplash
Load Bearing Wall Removal - 24 ft Recessed Beam Installed
New Cafe Appliances
Sink & Faucets
New Interior Doors & Millwork
Engineering, Plumbing, & Electrical
LVP Flooring & Painting
“
★★★★★
"James & Genessa are a wonderful team! We did a full demo kitchen remodel along with a few other projects in our main living space and everything turned out beautifully."
- Zach & Amy W. 








