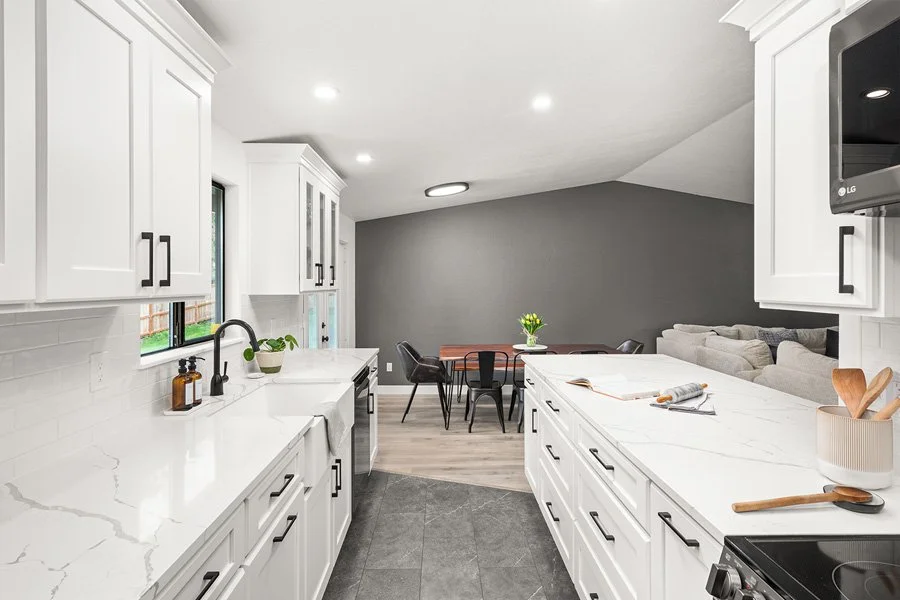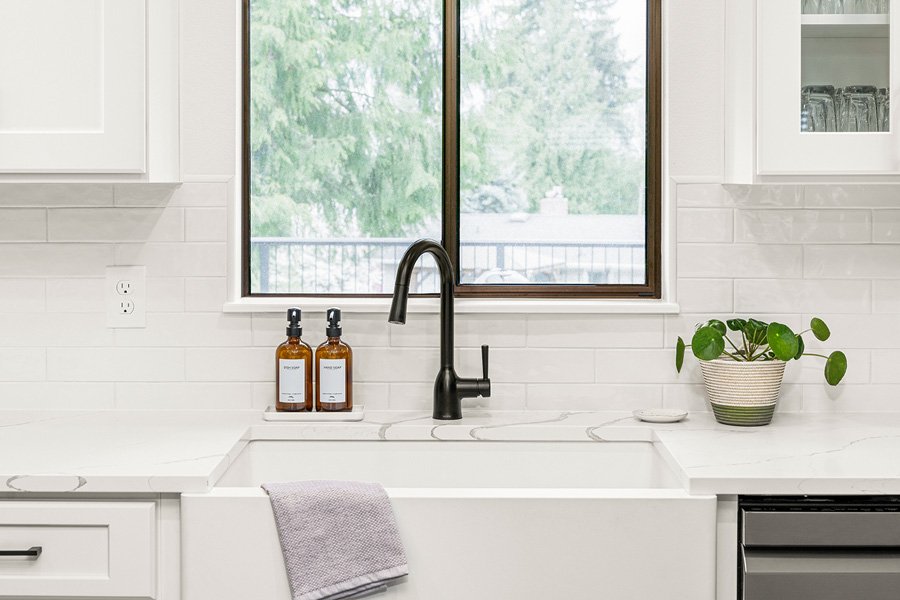The StoryWith their first baby on the way, our clients wanted to completely open up the kitchen in their forever home. The existing space was cramped, lacked storage, and made it hard to entertain their large group of friends. Together, we envisioned removing walls and expanding the kitchen footprint by 2.5x to create a more open, functional space.
The transformation included a spacious peninsula with seating for three and ample room for food prep and serving. The clients opted for a classic white kitchen with black accents, complementing the modern farmhouse style in the rest of their home. A farmhouse sink, timeless fixtures, and thoughtful design details bring both charm and functionality to this stunning Edgewood, WA kitchen — now ready to grow with this young family for years to come.
This Remodel Included:
Custom Cabinetry & Storage Solutions
Large Food Pantry
Wall Removal
New Appliances
Custom lighting
Farmhouse Sink & Faucet
Quartz Countertops & Tile Backsplash
Interior Painting
★★★★★
"Massey Remodel + Design met, then exceeded my expectations. Throughout the project they were professional, clean, and timely. Highlights for me were working with Genessa on design then getting a model of what the end product would look like and going over the project with James regularly as he made sure everything was installed to our liking. Together they brought new life into our home, and I look forward to the next project with them."
- Liz H.








